Our Design-Build Process — What to Expect Every Step of the Way
At NOR Design and Construction, we believe every successful remodel begins with a thoughtful process. Whether you’re redesigning your kitchen, bath, home office, or planning a full home renovation in West Seattle, Seattle, Kirkland, Bellevue, Redmond, or Issaquah, our proven design-build approach ensures a seamless experience from start to finish.
1. Complimentary Design Consultation
Every remodel starts with a conversation. We meet with you to understand the scope of your project, your design goals, and how you imagine living in your newly remodeled space. This is where we align on your vision—whether it’s a custom kitchen renovation, a luxurious bath remodel, or creating a home office that inspires productivity.

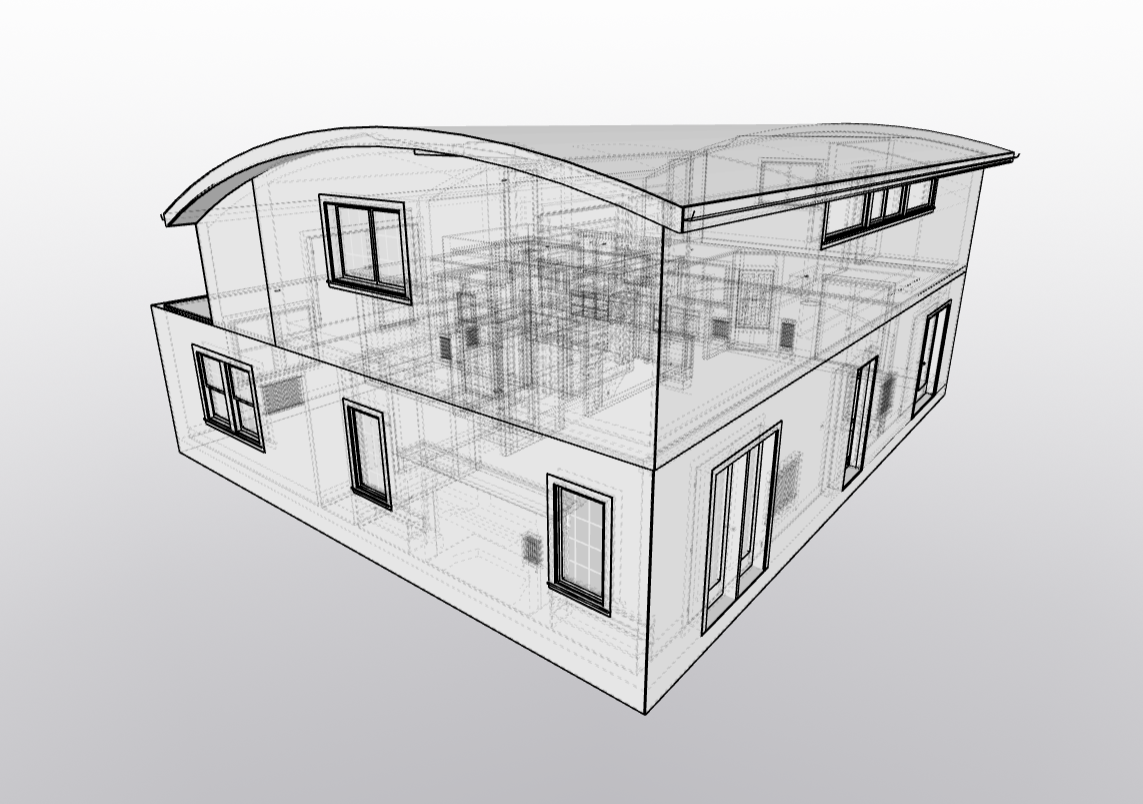
2. Lidar Scanning & As-Built Floor Plans
Precision is key to a successful renovation. That’s why we often begin by performing a Lidar scan of your existing kitchen, bath, or living area. This advanced technology gives us a highly accurate 3D model of your space, allowing us to create detailed as-built floor plans and elevations. By measuring down to a quarter inch, we eliminate surprises and set a solid foundation for design and construction.
3. Concept Development & Material Selection
Next, we invite you to our Studio in West Seattle to explore design concepts. We’ll present multiple floorplan layouts and elevation options, but there’s always one that feels just right. Here, we start mixing materials—countertops, cabinets, lighting, and furniture finishes—reviewing palette options that reflect your style and meet your design goals. This is where your remodel starts to feel real.
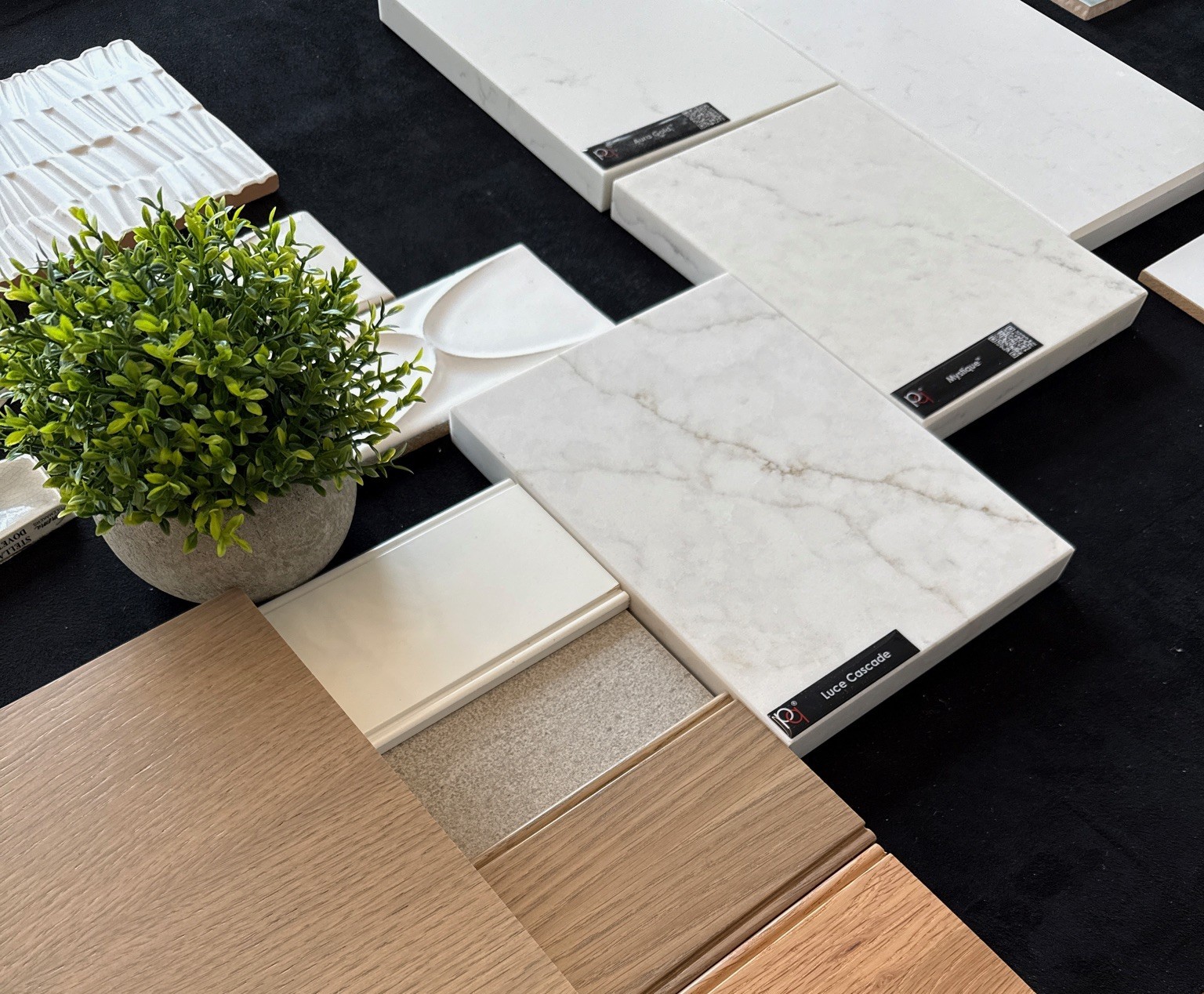
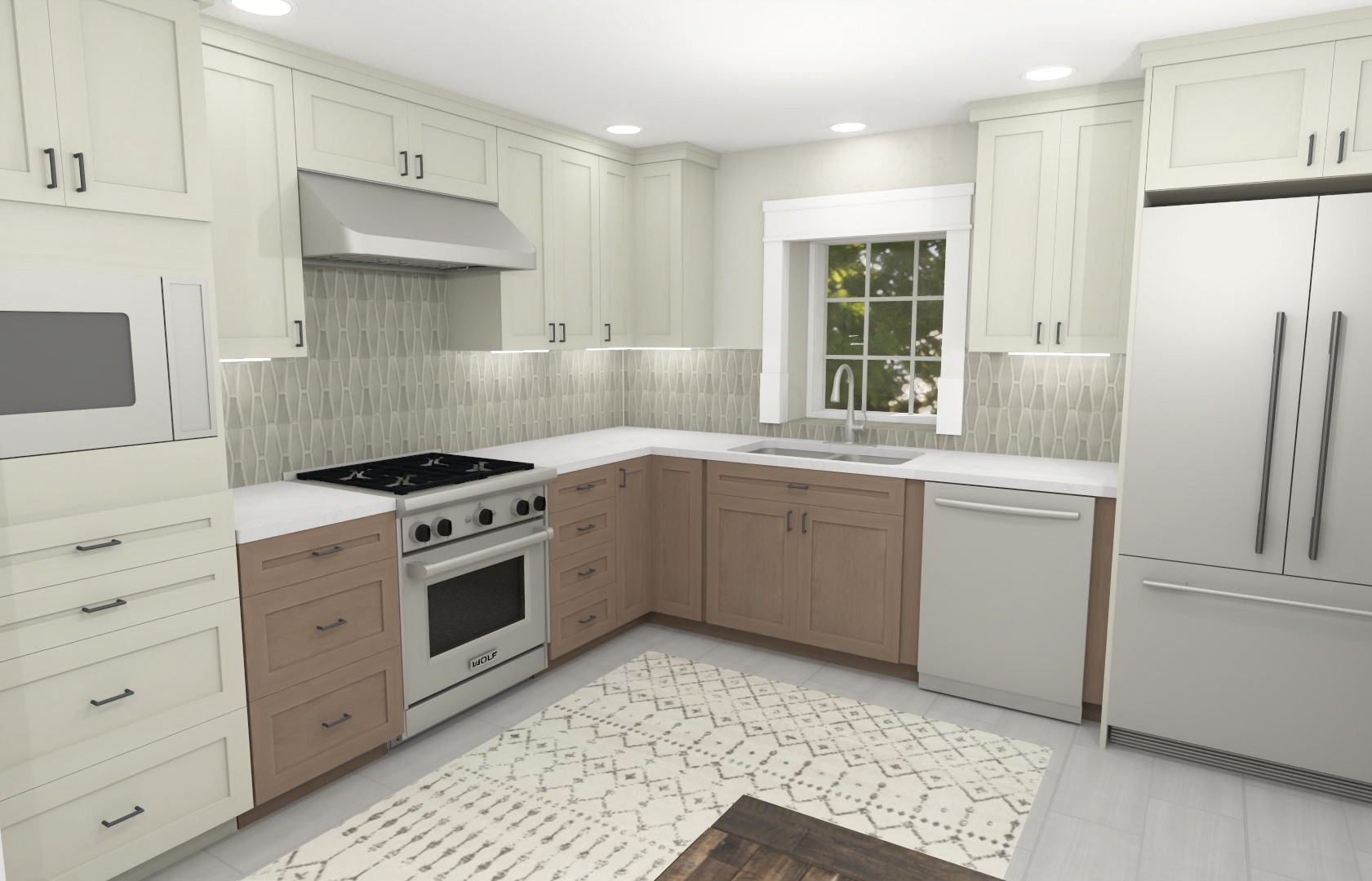
4. Photo-Realistic 3D Renderings
With floor plans and materials selected, we move into design development by creating stunning photo-realistic 3D renderings. You’ll see exactly how your new kitchen or bath will look—cabinets, appliances, lighting fixtures, and hardware included—before any construction begins. This phase is all about refining your design. It’s completely normal to make a few adjustments, and we encourage it to ensure your remodel is everything you envisioned.
5. Transparent Project Bidding — No Guesswork
Once your design is finalized, we prepare a detailed project bid. Unlike many contractors who provide vague estimates, we break down every aspect of your remodel—materials, labor, and timelines—so you know exactly what to expect. This transparent process minimizes change orders and ensures your renovation stays on budget.
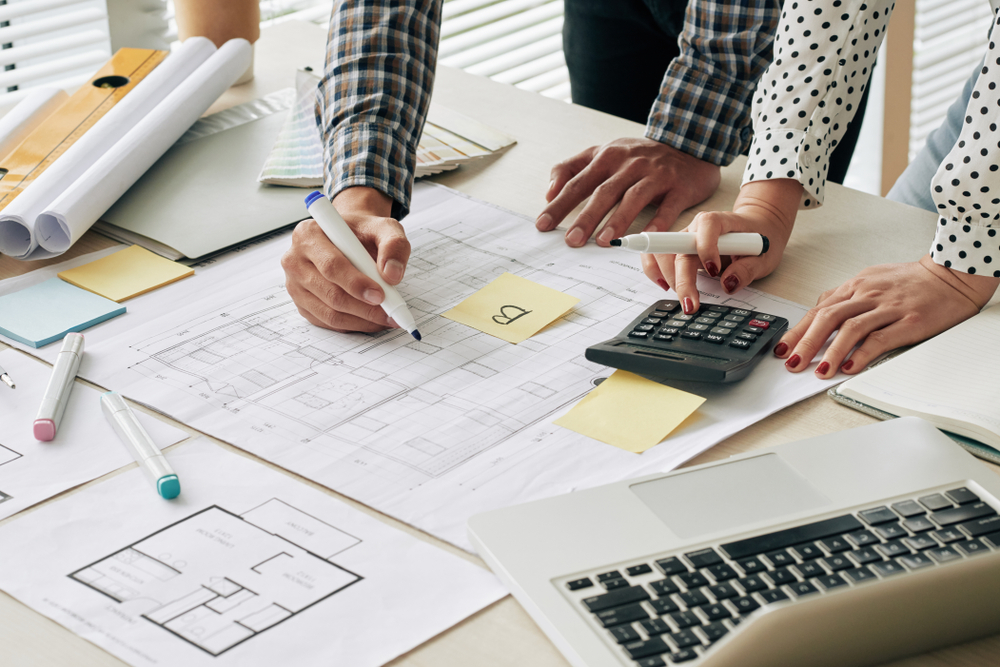
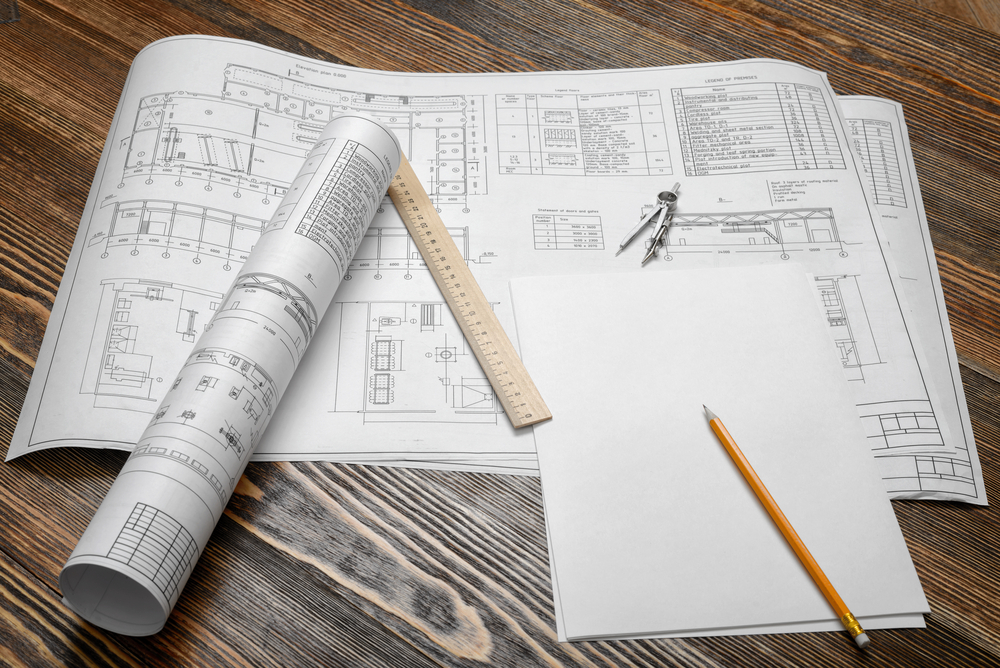
6. Construction Scheduling, Permits & Material Coordination
With your design finalized and your project bid approved, we transition into the detailed construction planning phase. This is where precision scheduling and coordination are key to a smooth renovation process. Our team will develop a comprehensive construction schedule, ensuring every subcontractor knows exactly what to do and when. We create detailed construction documents to guide our partners on-site, eliminating guesswork and streamlining communication.
Navigating permits can be time-consuming, but we handle all the necessary filings with local jurisdictions in Seattle, West Seattle, Kirkland, Bellevue, and Ravenna. Additionally, we proactively order long lead-time materials—such as custom cabinetry and specialty finishes—so your project stays on track and delays are minimized.
7. Construction Execution — Bringing Your Renovation to Life
This is where your vision becomes a reality. Once construction begins, our skilled team of builders and tradespeople carefully executes the plans we developed together, ensuring every detail reflects the design you approved. From the first swing of the hammer to the final installation, we manage the entire construction process with precision, proactive communication, and respect for your home.
Throughout your remodeling project, we maintain a clean and organized job site, keeping disruptions to your daily life as minimal as possible. After construction is complete, we perform a professional deep clean, so your new space is move-in ready. To capture the transformation, we’ll arrange a final walkthrough and a professional photo shoot of your beautifully remodeled home.

8. Ongoing Support & Long-Term Care for Your Renovation
At NOR Design & Construction, our relationship doesn’t end when the dust settles. Once your renovation is complete, you become part of the NOR family. During your warranty period—and even beyond—our Handyman and Service Team is available to help maintain and protect your investment, ensuring your new space remains as beautiful as the day it was finished.
Whether it’s fine-tuning a cabinet door, performing seasonal maintenance, or assisting with small repairs, we’re here to support you. Additionally, our design team is always available for future consultations, whether you’re looking to curate new artwork, refresh accessories, or adapt your space as your needs evolve. We’re committed to being your long-term partner in keeping your home perfectly tailored to your lifestyle.
FAQ
How are payments structured?
- You make progress payments on your project throughout the project
- There is a deposit to get everything started
- There is a payment at Planning Measure
- There is a start payment
- And a payment on completion
How long am I under construction?
Where the traditional contractor can have you under construction for 3 to 6 months, we have you under
construction for 4-6 weeks depending on the project scope.
Are Permits needed?
It depends on the project scope. If we are doing any electrical, plumbing, mechanical or structural work, the answer is yes. This type of work is performed by a licensed professional.
Do I need to be home during the remodel?
- The short answer is no, but there are a few times that we will want you to be available (for walkthru when we start, on template day for the countertops, and on the final walkthrough the last day of your project).
- We provide a lock box for the front door for access during your remodel.





